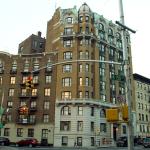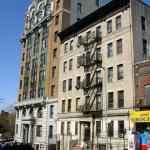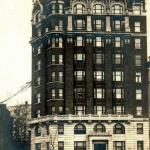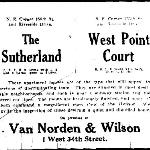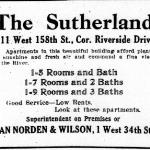Sutherland (611 West 158th Street)
On the western side of the five-point intersection formed by Riverside Drive, 158th Street, and Edward M. Morgan Place, you have an excellent view of the ten-storey Sutherland on the corner and the five-storey Lafayette just beyond it. Neither sits within the historic Audubon Park footprint, but both are important in the urbanization of this neighborhood, the Sutherland because it represents the Beaux-arts architectural style in full bloom and the Lafayette because it looks back to the earlier French flat form.
The Sutherland's position at the bend where the Riverside Drive extension met the old Boulevard Lafayette, putsit in line with the four apartment buildings fronting the portion of Riverside Drive that runs through Audubon Park. Its heavy projecting balustrade at the second floor and arched dormers at the top floor, surmounted by a weathered copper roof, demand our attention. Completed in 1910, the Sutherland was already in place before the Riviera or Grinnell. While most of the apartment have long since lost their “unsurpassed views of the Hudson” promised in original advertisements, some with windows facing 158th Street still have stunning views of the river.
The Lafayette, the first apartment building to appear in the vicinity of Audubon Park, opened within the year after the subway began running. Architect Joseph Cocker designed it for developers Kuhn & Lawson, the same team that built the Kanawah that you saw on 157th Street earlier in your walk. Although the term "French flat" had fallen out of use by the early 20th century, the Lafayette has many of that form's distinctive features: it is a walk-up (no elevator) with an understated facade, minimal public areas, and simple apartment layouts. At the same time Kuhn & Lawson were building the Lafayette, they were constucting the "Fort Washington," which backs up to the Lafayette and faces Fort Washington Avenue. Cocker was also architect for that French flat building.
If you want a closer look at the Sutherland and Lafayette, cross Edward M. Morgan Place before continuing your walk down 158th Street where you'll see the twelve row houses that may become part of the Audubon Park Historic District in the near future.
Expanding the Audubon Park Historic District
In 2009, when New York City’s Landmarks Preservation Commission (LPC) designated the Audubon Park Historic District, it did not include the twelve row houses along 158th Street, even though they were in Audubon Park’s historic footprint. Since 2015, the Audubon Park Alliance and Riverside Oval Association have been working to reverse that omission and expand the Audubon Park Historic District to include the architecturally cohesive group of row houses that sit along 158th Street adjacent to the current Audubon Park Historic District.
 | ||||
 | ||||
The Sutherland
(click to enlarge)
 | ||||
Early Advertisements
The Sutherland
Sutherland circa 1912
(click to enlarge)
The Lafayette
(click to enlarge)
 | ||||
 | ||||
Continue your walk . . .
Funded by the Audubon Park Alliance
